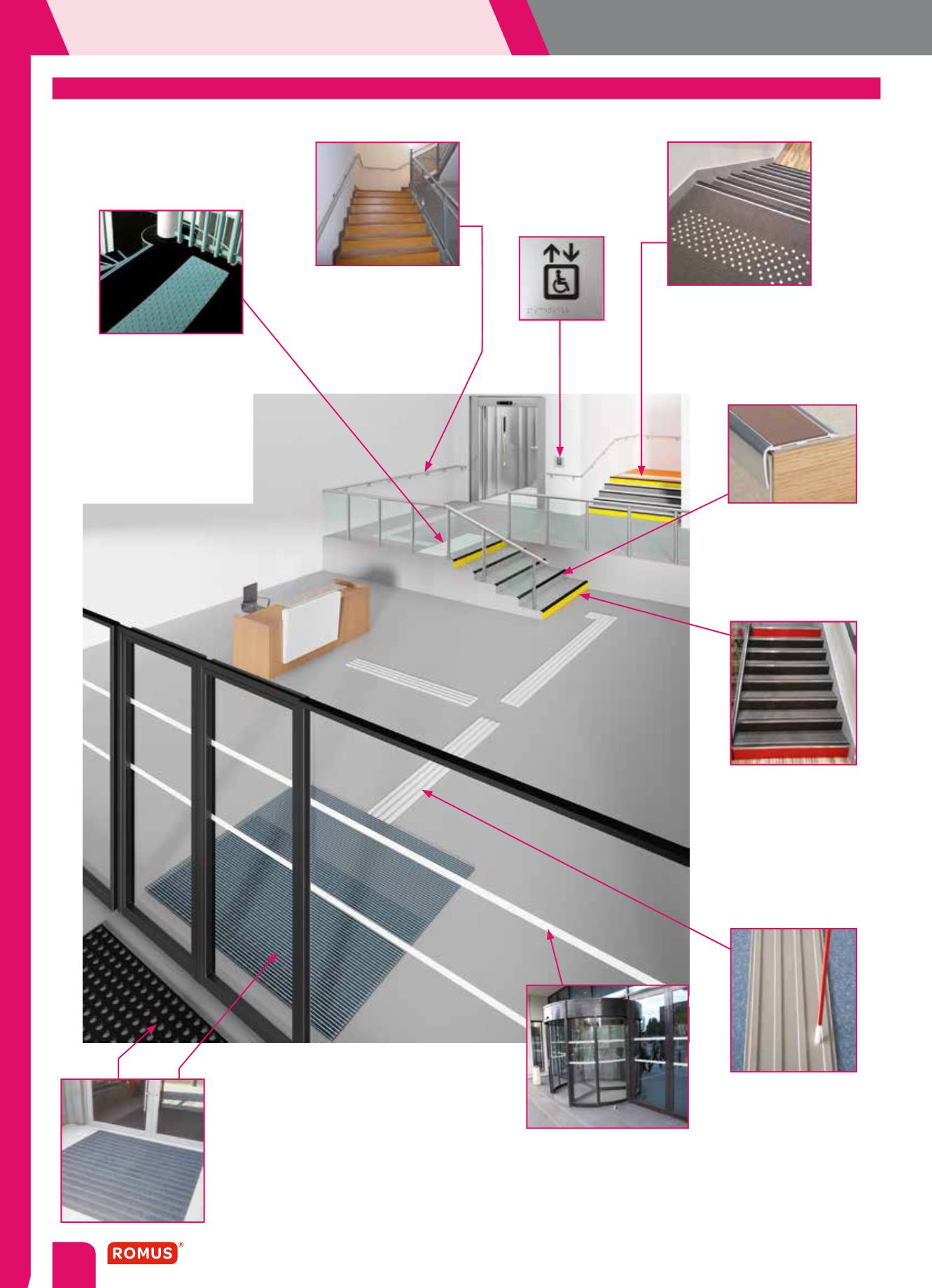
Accessibility
200
Accessibility
General Information
APPLICATION GUIDELINES
TACTILE STUDS
At the top of the staircase, a warning
tile should be installed at a distance
of 50 cm from the first step, creating
a visual and tactile contrast for
visually impaired people.
CONTRAST
RISER STRIPS
A minimum 10 cm high
strip should be glued
on the riser of the first
and last steps, creating a
visual contrast with the
stairs.
ENTRANCE MATTING
As per the regulation:
• Must be sufficiently hard so as not to obstruct
wheelchair traffic level difference.
• Must not create a difference level of more than
2cm.
• the entrance mat must be compact, anti-slip, non
reflective and cause no obstruction to wheels.
TACTILE TILES
BRAILLE
SIGNS
HANDRAILS
STAIR-NOSINGS
At the top of each staircase
stairs (of at least 3 stairs),
there should be a warning
tile or device 50 cm from
the first step, creating a
visual and tactile contrast
for visually impaired
people.
All stairways that are 1.20 m
wide or more should have
handrails on both sides.
To be installed at a height of
between 80 cm and 1 m.
They should have:
• Contrasting colours insert
• Anti-slip insert
• Have no overhang
WINDOW WARNING TAPE
GUIDING STRIPS
To facilitate navigation,
the pathway must offer a
visual and tactile contrast
(70% difference between
the bottom andthe
pathway)
Different type according to
the type of Public Access
Building.
It is recommended to
apply two horizontal 5cm
wide strips indoors, 1.10m
and 1.60m high respec-
tively.


